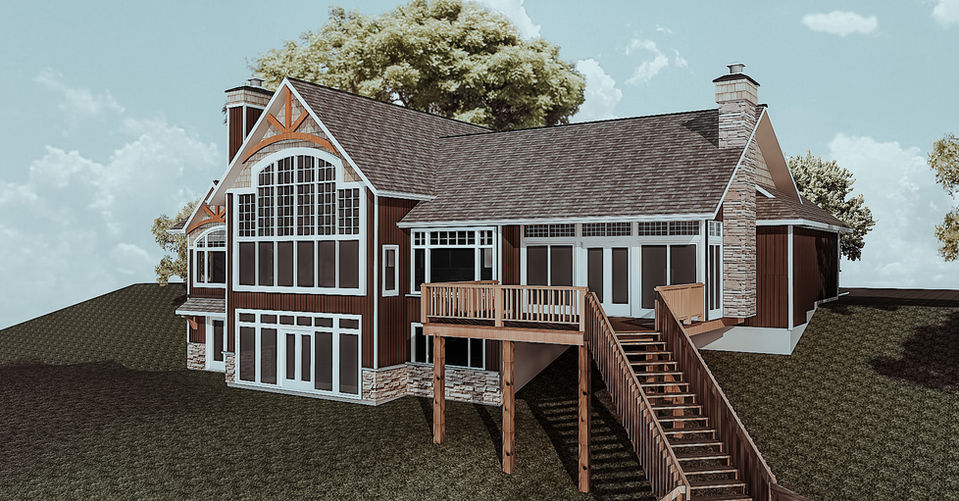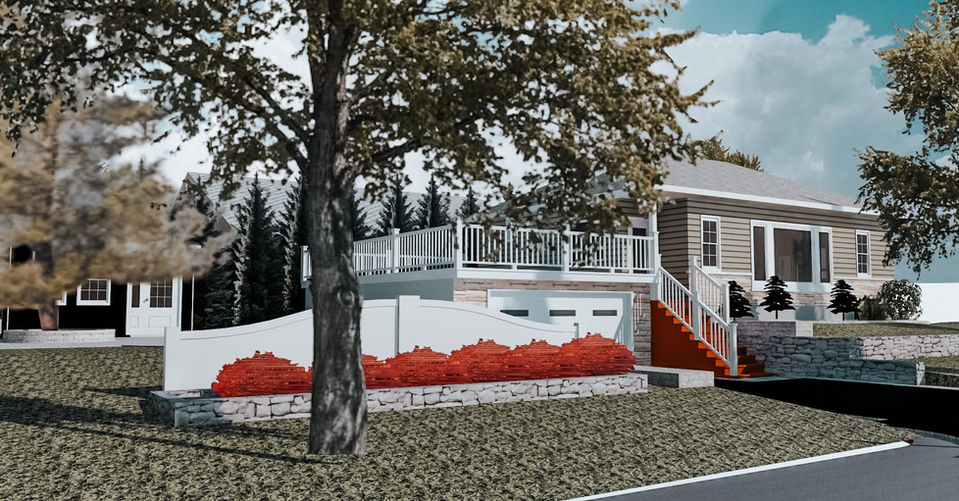
Providing quality design drafting services to architects, engineering companies, contractors and home owners.

Galipeau Design Drafting offers the expertise to meet the needs of a wide range of clients including corporations, governments, builders, and individual residents.
Established in September 1998, we combine broad-based architectural experience with state-of-the-art Computer Aided Drafting (CAD) to bring optimal synergy to your particular environment.
Our highly qualified staff are able to work independently or in close partnership with your own team of architects and designers as well as government agencies and engineering, architecture, real estate and construction companies. Regardless of the project or our level of involvement, we continually deliver with the same results: technical excellence at competitive rates.

Our Process
CAD Design & Drafting
Construction documentation, building permit drawings, working / construction drawings, as built drawings, site measuring, additions, and interior fit-up.
Commercial
We will provide you 2D and 3D AutoCAD colour drawings, office design layouts, furniture and screen installation layouts, presentation drawings, contract drawings, as-built drawings, base building drawings, and telecommunication and data layouts.
3D Design
3D drawings and photo realistic renderings, presentation boards, marketing brochures, and model home spec sheets to communicate your architectural qualities of each individual project.
Your Space
We handle every step of the design, from evaluating space and location to drafting blueprints according to your vision and needs. We gather and analyze information and perform all the work necessary to help bring your most creative and dynamic ideas to life.

























